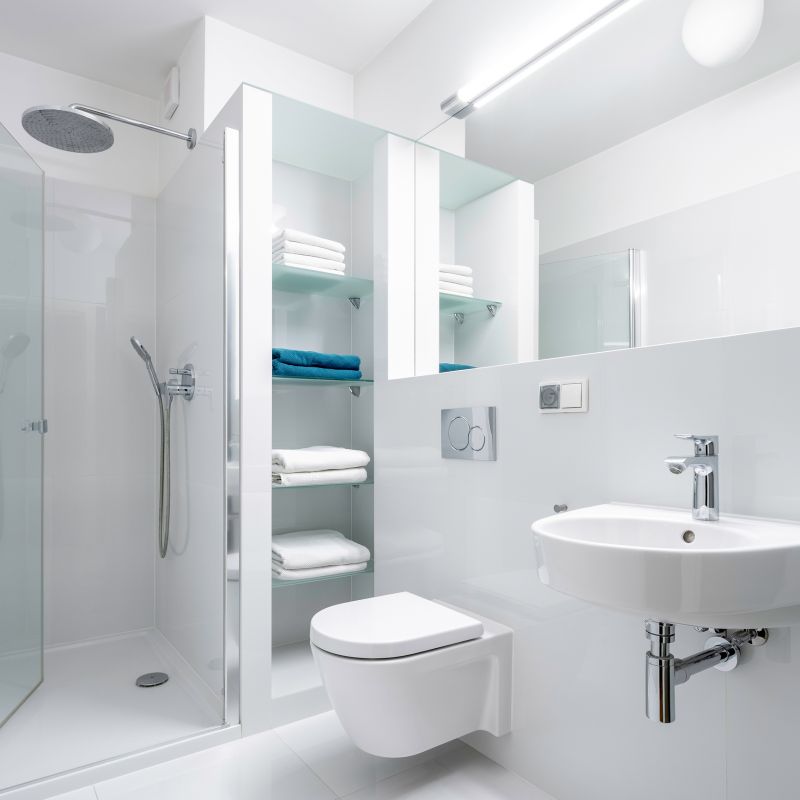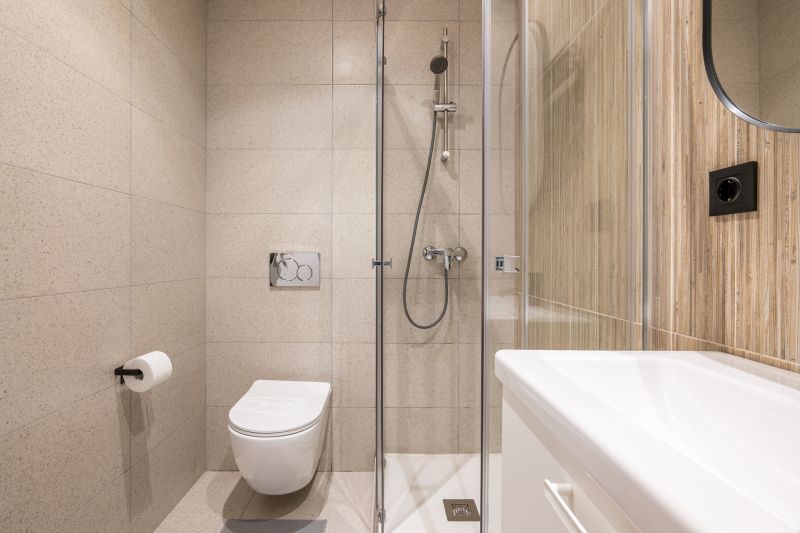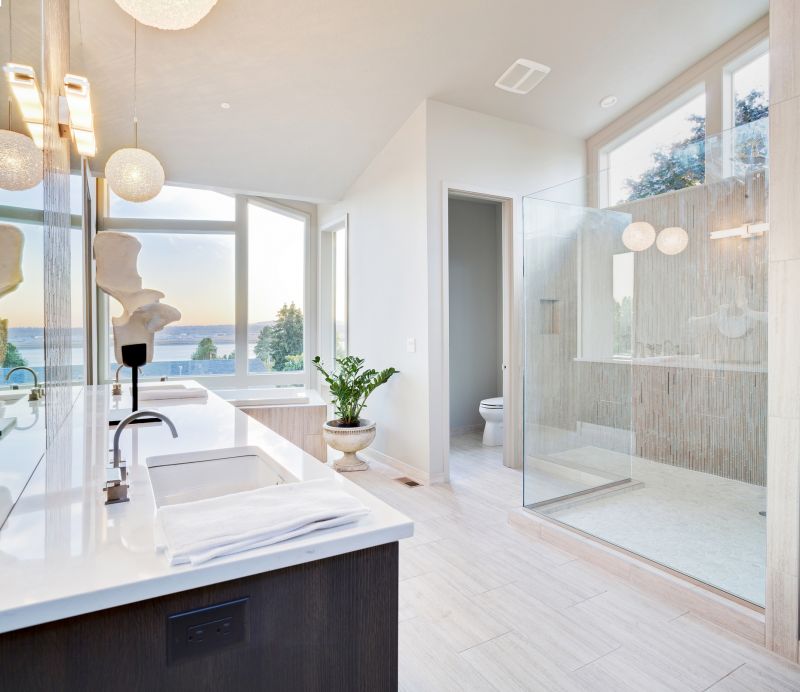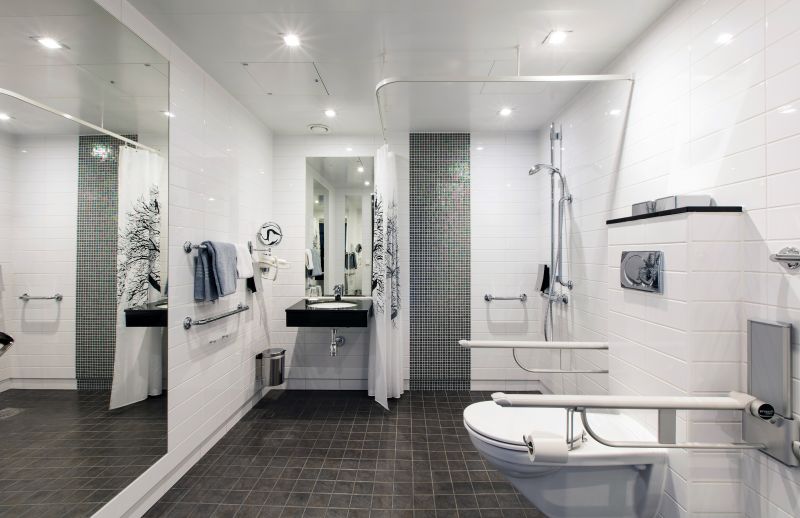Designing Small Bathroom Showers for Maximum Space
Designing a small bathroom shower requires careful planning to maximize space while maintaining functionality and style. Efficient layouts can significantly enhance the usability of limited space, often transforming a compact area into a comfortable and visually appealing feature. Choosing the right layout involves considering factors such as door placement, shower size, and storage options, all tailored to the specific dimensions of the bathroom.
Corner showers utilize often underused space in small bathrooms, offering a compact and efficient solution. They can be designed with sliding or hinged doors to save space and can include built-in shelving for storage.
Walk-in showers provide a seamless look and can make small bathrooms appear larger. They often feature frameless glass for an open feel and are ideal for accessibility and ease of cleaning.

Small bathroom showers can be designed with a variety of layouts to optimize space, including corner units, linear showers, and glass enclosures that maximize visual openness.

Innovative layouts often incorporate space-saving fixtures and creative use of vertical space for storage and accessories.

Glass panels and minimal framing can help create a sense of openness, making the bathroom appear larger than its actual size.

Thoughtful placement of shower components can reduce clutter and improve accessibility, especially in tight spaces.
| Layout Type | Key Features |
|---|---|
| Corner Shower | Utilizes corner space; can include sliding or hinged doors; ideal for small bathrooms. |
| Linear Shower | Placed along a wall; maximizes length; suitable for narrow spaces. |
| Walk-In Shower | Open design with frameless glass; enhances openness and accessibility. |
| Neo-Angle Shower | Fits into a corner with a diagonal enclosure; saves space and provides a modern look. |
| Shower Tub Combo | Combines shower and tub; good for multi-use small bathrooms. |
Effective small bathroom shower layouts often incorporate innovative solutions to address space constraints. For instance, using a glass enclosure without a door can create a more open feel, while a pivot door can save space compared to traditional swinging doors. Vertical storage options such as wall-mounted shelves or hanging caddies reduce clutter and improve accessibility. Proper lighting and reflective surfaces further enhance the perception of space, making the bathroom feel larger and more inviting.
Design considerations also include ensuring ease of maintenance and durability. Materials like porcelain tiles, acrylic, or glass are popular choices for their longevity and ease of cleaning. Proper waterproofing and ventilation are essential to prevent moisture buildup and mold growth, especially in compact spaces. When planning a small bathroom shower, it is important to balance aesthetics with practical features to create a space that is both beautiful and functional.






